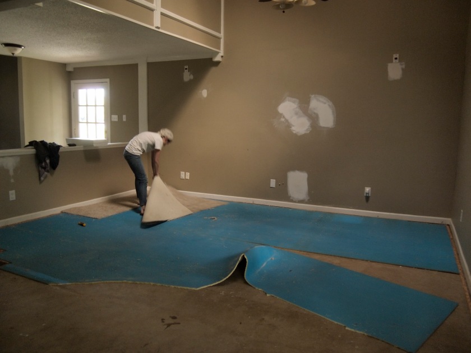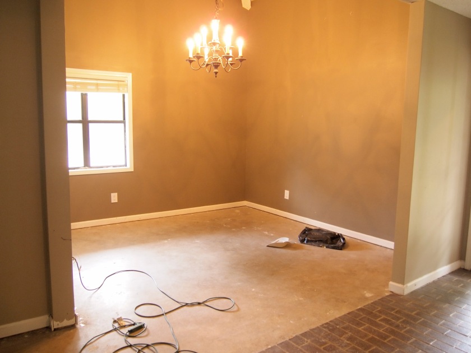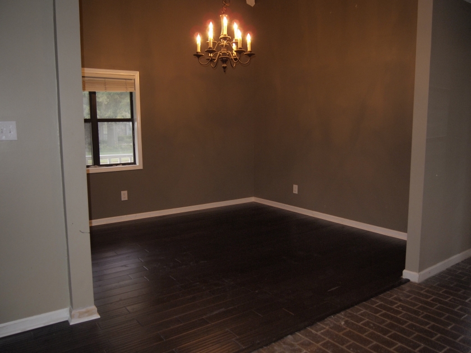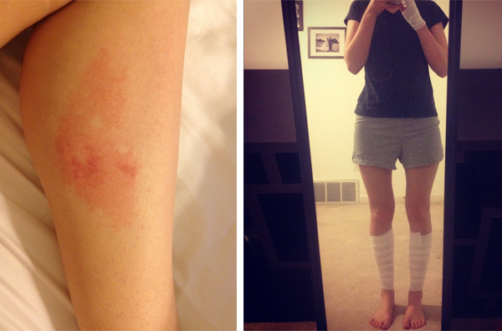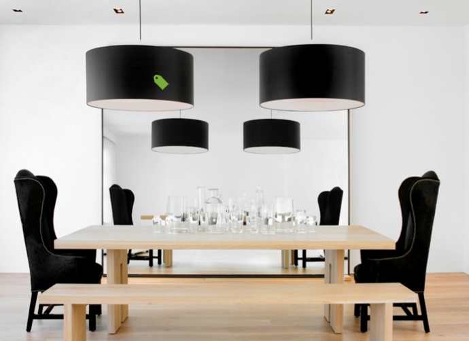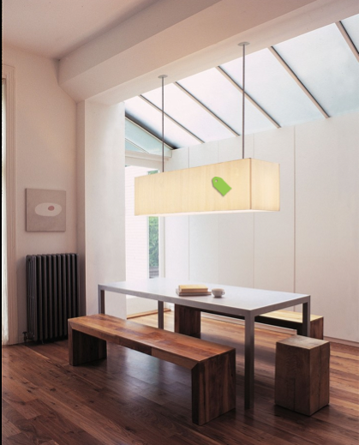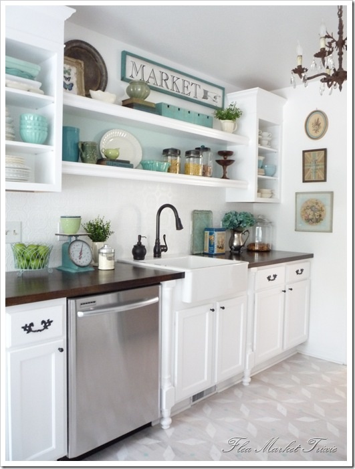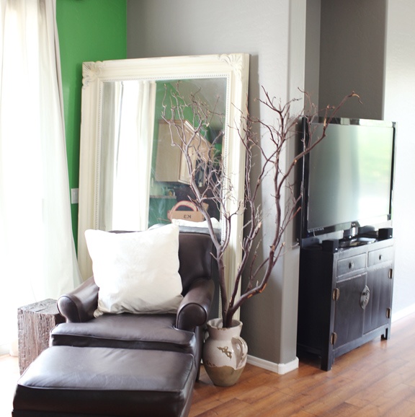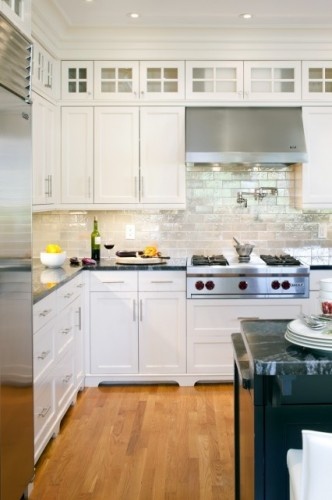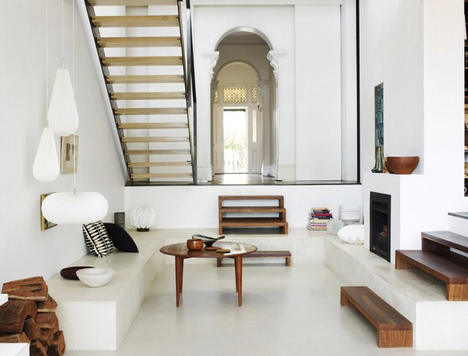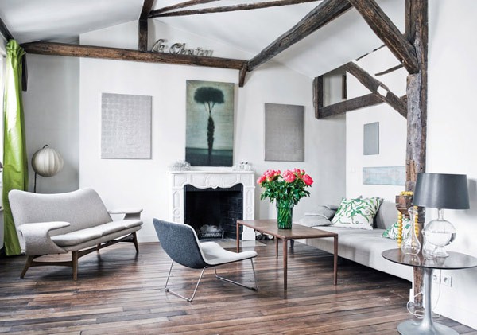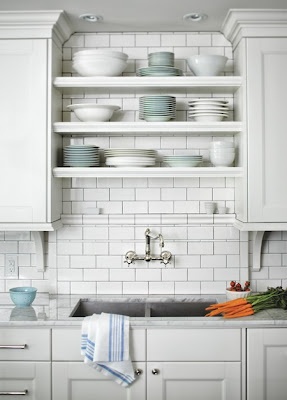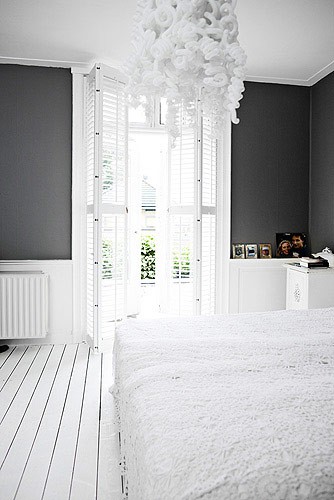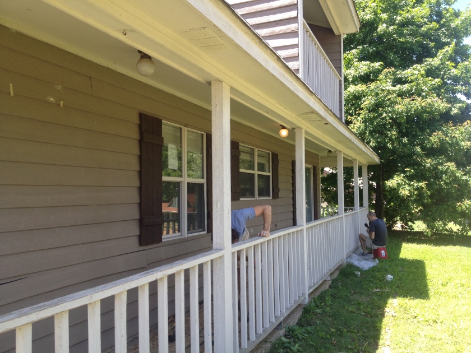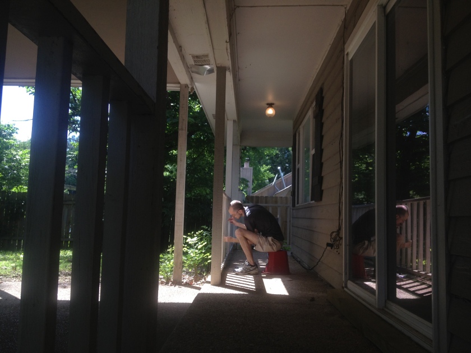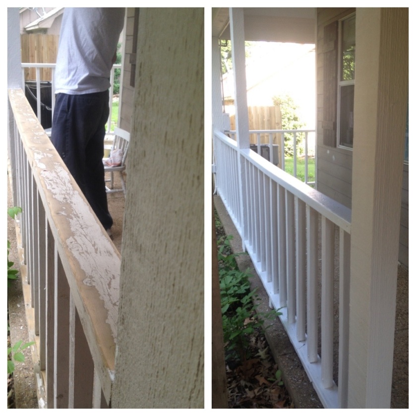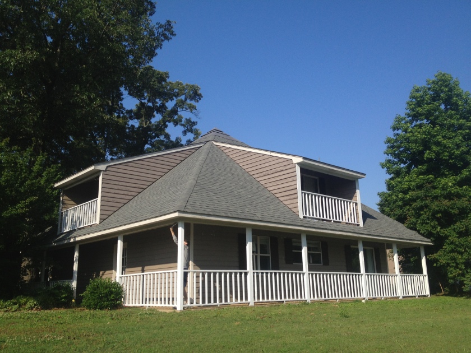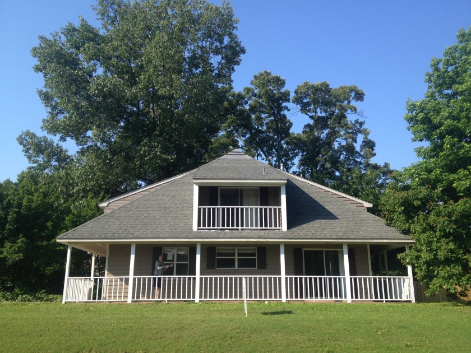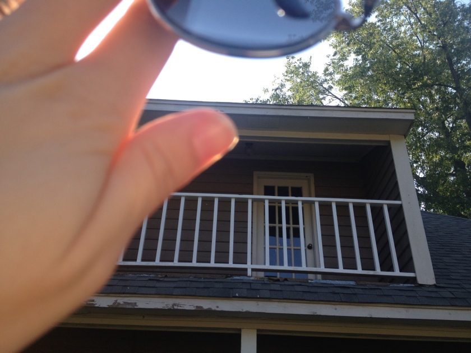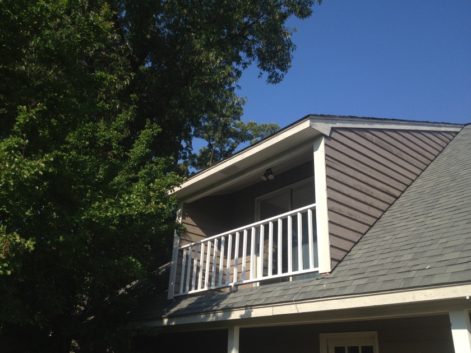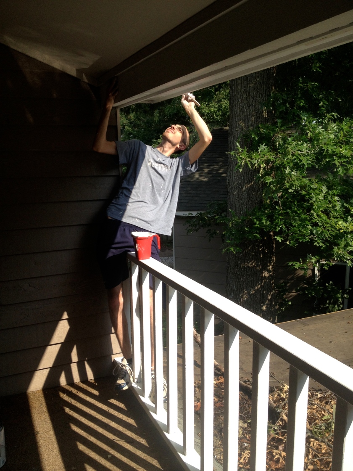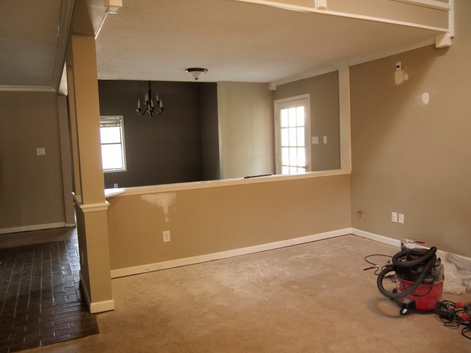 Oh the living room and dining room. These two rooms were definitely on the must fix before we move in list. We knew immediately that we would be taking out this half wall and opening up the entry way. In order to take out that wall we would also have to do a lot more just to get the rooms ready to be lived in. The carpet had to come out, the wall had to come down, the columns and wall would need to be patched, and the new flooring would have to go in. Not to mention painting to cover over the marker (which was all over the walls) and the patched holes where the previous owner had a tv mounted to the wall and multiple holes for speakers.
Oh the living room and dining room. These two rooms were definitely on the must fix before we move in list. We knew immediately that we would be taking out this half wall and opening up the entry way. In order to take out that wall we would also have to do a lot more just to get the rooms ready to be lived in. The carpet had to come out, the wall had to come down, the columns and wall would need to be patched, and the new flooring would have to go in. Not to mention painting to cover over the marker (which was all over the walls) and the patched holes where the previous owner had a tv mounted to the wall and multiple holes for speakers.
The above image is the area pretty much has we got it at purchase.
Evidence of the wall patching (side note, previous owner had the entire house and studio area wired for speakers. There were holes EVERYWHERE from either wires or speakers being pulled out. Lots of drywall patching had to be done. That was all done by the contractor we hired before closing). Everyone who has visited the house has pretty much been put to work… Even our little nephews 🙂 They had a blast helping rip up the carpet. Please note how gross the underside of the carpet is. As soon as we got the carpet out the disgusting musty smell started to quickly leave the house.
Taking the carpet out in sections so that we would be able to carry it to the truck for disposal. Thankfully my dad has a large dumpster at his work that he let us use and boy have we used it! I think total we have made at least a dozen trips to the dumpster so far while working.
Yes I was sporting a great head wrap. The great amounts of dust we were creating was settling in my hair and hats give me headaches after a couple hours. So a 1950s head wrap it was. Actually at this point I did not care what I looked like. We were working 15 hour days at the house and looking great wasn’t high priority 🙂
Carpet out of the living room and prepping the half wall for demo. My dad is an electrical engineer so we had him come out and cut out the electrical lines that were running to the outlets. The wall had three outlets and we wanted to make sure we secured the electrical line properly before sealing it up in the wall that was staying. We cut power to that area of the house, cut the line off at the wall, sealed the wire with electrical tape and wire nuts, and shoved it back in the wall. Originally we thought we would go ahead and put another outlet in the full wall where the half wall was coming off but that would put two outlets within two feet of each other so we decided to just close the wire up in the wall.
And demo time on the half wall. After pulling off the dry wall we expected to see studs and a simple framing. Ha this house said nope I’ve got another surprise. The half wall had cedar siding covering the studs. Normally you would just use a reciprocating saw to cut the stud framing out and take the unit out in one piece… Since there was cedar siding covering the studs, we couldn’t do that. We had to pull the siding off both sides of the wall in order to get to the framing, basically doubling how long it would take. Oh well. We also discovered that behind the drywall on the main walls is, can you guess, yes cedar siding. Not really sure why you would want cedar siding inside your house but we have it. Thankfully it is covered in drywall and we don’t have to acknowledge its presence 🙂
Finally down to the studs and ready for cut out. We created a huge mess! So glad this was done before move in!
Taking out the wall left an exposed spot on the main wall and the columns were down to studs where the wall had been. Joy of the wall patch… the wall by the door framing was about 2 inches further back than the right side. So we would have to build up the left side to match the right so the finishing board would be flush.
So you might ask, what is the gray gunk. Well that is concrete patching. For the flooring in the living and dining room we originally thought we would do stained concrete. We loved the look of it, the price, and the easy of actually staining the concrete. We also loved hardwood and thought about doing that for flooring as well. Actually truth be told, the entire month between signing our contract and closing we debated on what to do with the floors. We loved both stained concrete and hardwood and really couldn’t pick which we wanted to do. Eventually stained concrete won and mainly for budget reasons.
Then the half wall came out and with it chunks of concrete from the screws holding the studs in place… We knew we would have some patching to do from the carpet tack strips but we didn’t expect the larger chunks from the wall. Much research told us to use the concrete patch that comes in caulk form. Well it wouldn’t set. As in days went by and it was still liquid. So that meant we couldn’t do stained concrete. Secretly Philip and I both were glad that our hand was forced and we had to do hardwood. We both were nervous about staining the concrete and it turning out terrible and having to live with it for a while. So we turned toward the hardwood route. We have both put down different types of wood flooring but never glue down hardwood like we would pick. Boy was that an adventure…
Philip prepping the edge of the brick for the wood.
 Both rooms prepped for hardwood. We must have swept and Shop Vaced the areas at least half a dozen times. There was so much dust and junk on the floors from the carpet pads.
Both rooms prepped for hardwood. We must have swept and Shop Vaced the areas at least half a dozen times. There was so much dust and junk on the floors from the carpet pads.
And our wood nicely boxed up. We actually had a little bit of an ordeal getting the wood. Since we decided last minute to go the hardwood route we literally left the house mid project and went looking for wood that was in stock and ready for pick up that day. We had a really tight schedule for getting the floors done before move in and we didn’t want to wait till after move in to get the wood and install it. So ended up at Lumber Liquidators. Thankfully Memphis as one of their stores and they had what we were looking for in stock. We knew we wanted real, solid wood, hardwood and we wanted it really dark. They had that and it was in our budget. Well, it became in our budget when I told the guy I wanted a specific one he had in stock but it was a little out of my budget and we would probably had to order a different one. Apparently since it was the end of the month and they need to get in store inventory out of the store he worked with me and got the flooring to fit into our budget. I’m not really one to negotiate on prices (since I own my own business and I know that prices are set for a reason with overhead and taxes and all that fun business stuff) and when I mentioned that it was out of the budget I was doing so to just move on to the next step of getting something in budget… That said, if they were willing to come down that easily I was going to jump on it. Moral of the story, if you are looking for hardwood flooring go at the end of the month and look for what they have in stock; they will be wanting to move the product.
Also I must give a warning, make sure you double and triple check the boxes when getting them. We were picking up the wood ourselves and taking it away in our Jeep so we should have paid really close attention as we put it in. We check that the wood was right but we didn’t check the width of the boards. The flooring we got came in two widths and we purchased the narrower width. The employee brought out the pallet of boxes after a quick check we started loading it up. We were more worried about getting it all in out Jeep that we didn’t look at the width size. Come to find out they gave us the wrong size. They didn’t realize their error until we had gotten the wood back home and completely unloaded from the Jeep. So we had to load the wood back up, take it to the store, unload, reload the right stuff, and unload at the house again. It was a total of 23 boxes and the total load weighed 1300 pounds… so we moved 1300 pounds 6 times within 4 hours. We were aching so bad the next day! Check your boxes before loading!!
Philip and my brother-in-law David worked on getting the columns fitted for dry wall while my Aunt Kristi and sister Hillary and I started laying flooring in the dining room. The columns were a bugger! When installed they shimmed each side differently and used multiple widths of drywall on each side. No to sides were the same width out from the studs. It took the guys all day to jut get the spacing right on all sides so that the columns would be squared off, or as close to square as possible.
Closer look at dining room before flooring.
The evil columns…
P sporting my late Grandfather’s tool belt. Recently my grandmother sold her house and we inherited all her tools. She had been fixing her house up for the past 12 years and had just about every tool we would need. I can’t even begin to tell you how much money we saved not having to purchase tools. And we got a pretty awesome tool collection out of it. 🙂
The dining room and hallway freshly floored! We used tongue and groove flooring that required gluing down to the actual concrete. The glue we used also acts as a moisture barrier so you have to lay it on really thick and trowel it just right. The glue is kind of a beast. Ok, no holding back, it was a demon. It was really hard to spread the glue since it was so thick and it got everywhere! We wore gloves and we were still covered in the glue by the end of the night. It also got residue all on the top of the wood from it being on our gloves. We were using latex gloves and I think we went through 100 pair just in this area. Even with throwing away a pair when you got glue on them we still managed to get the glue everywhere. As we worked we wiped the glue off, as told by the people at the flooring store.
Little did we know that by wiping the glue off with towels and water we were actually leaving behind a fine residue that would not make itself known till later. It would take over 18 hours of scrubbing the floors on our hands and knees to get the residue completely off.
Helpful hints for putting in hardwood flooring that you glue down:
1. If you get glue on the wood, leave it. Let it dry and then come back the very next day and use industrial adhesive remover and a credit card to get it off. By letting the glue dry on you will be able to get all the glue off and you won’t have to worry about residue.
2. If you do have residue streaks on the wood nothing will get it off except Magic Erasers. We tried literally everything the stores had for getting residue off and nothing worked but the Magic Erasers. Since the flooring had been sealed with an acrylic finish the Erasers were safe to use on them. We tested a left over piece of wood and let it sit for a couple hours before we used the M.E. on the whole floor. We had been scrubbing for days with all the other chemicals and were getting terrible headaches from the fumes. Magic Erasers got the residue off with minimal scrubbing and had no fumes! We made sure to wipe the area with a damp rag and then go over it with a dry rag right after we use the M.E. on the wood. We wanted to make sure no chemical was left on the surface of the wood. For days I thought we had ruined our floors with the residue and when they finally came clean I cried tears of joy. No really, I cried.
We picked a hand scraped birch in 3 3/8 inch planks. I really love the texture of the wood! Side note, birch is a pretty soft wood and can easily be scratched. I’ve already put a good scratch in the flooring from scooting a box across it and it having a little rock under it… if you have young kids, probably not the best wood for you.
Philip trimming out the coulmns with baseboard. For thresholds we decided to purchase bare t-molding and stain it ourselves to match the wood. Two reasons for doing this. 1. They did not have the t-molding we needed in stock and it was going to take about 2 weeks to get in. 2. T-molding that is prestained to match your wood cost double that of unfinished wood. We saved several hundred dollars staining it ourselves. We were able to match it perfectly and you would never know we stained and sealed it ourselves.
Finished dining room!
Finished living room! Look closely and you can see the residue streaks… This was before our hours of scrubbing…
Amydog approves!
Huge warning! I got the flooring glue all over me when putting down the floors. In order to get it off your skin you have to use Mineral Spirits. I let the Mineral Spirits rest on my skin for to long and got 2nd degree chemical burns on both my legs. Chemical burns are not fun!!! Please take caution and wear long pants, gloves, and long sleeve shirts when working with this glue. It is a monster and gets everywhere. Three weeks later and we are STILL finding it on our skin. The second day we worked on the floors I suited up in a full jumpsuit to prevent glue exposure. I’m not kidding, it is ridiculous!
A before and after of the dining room.
And a before and after of the living room. Amazing how much more space we got with taking out that half wall!
Savannah




